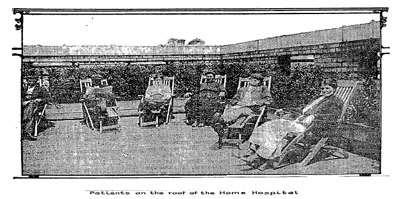Information on " Cherokee Appartment"
February 02, 2004
The Shively Sanitary Tenements
 AKA, my old apartment building.
AKA, my old apartment building.In 1909, Mrs. W. K. Vanderbilt Sr. put up $1 million dollars to build the Shively Sanitary Tenements, otherwise known as the Vanderbilt Model Tenements, in an attempt to combat the growing problem of tuberculosis in New York City. At the turn of the century, urban families were crammed into cramped, dark apartments, the perfect breeding ground for the white plague. Her tenements were to house families with at least one member ill with tuberculosis as an alternative to seeking open-air treatment in the country (in essence, for families that could not afford to send their loved one upstate).
The three-year experiment sought to create hospital-based housing in a cooperative format. The creators felt that they could create a treatment plan where patients were able to maintain their normal life and, at the same time, receive treatment, housing, and food at a reduced cost for the city.
Imagined by Dr. Henry Shively, then a leading physician at the Tuberculosis Clinic of the Presbyterian Hospital, and designed by Henry Atterbury Smith, the Shively Sanitary Tenements (a.k.a. Cherokee Apartments, as referred to as today) were opened to the public in 1912. The Shively Saniatry Tenements were one of the first American attempts at constructing “thoroughly hygienic tenements”—that is, buildings that were based on the open-air principle, with no dark passageways, open stairwells, and full utilization of the building roofs.
The result yielded four tenements that stood at the center of East 77th/78th Street between Avenues A and B (now York Avenue and the FDR/John Jay Park). The four tenements were built as a hollow square, each with one elegant arched entranceway (two on E77th, two on E78th) with a courtyard in the center. Each building had its own spiral outdoor staircase that wound its way up to cupolas on the roof, giving each apartment its own front door that opened out onto the staircase. Seats were built into the staircases for rest stops (let’s remember that at least one person in each family had tuberculosis). The group of four tenements was to house between 350 and 400 families.

On the roofs of the four buildings, loggias were built out of windproof glass and tiled floors. Plants, steamer chairs, and toilets were made available there, as well, in an attempt to encourage open-air life to the fullest extent. A few years later, the City & Suburban Development opened another model tenement, almost identical (but a little uglier) on E78th and E79th Streets.
The result yielded four tenements that stood at the center of East 77th/78th Street between Avenues A and B (now York Avenue and the FDR/John Jay Park). The four tenements were built as a hollow square, each with one elegant arched entranceway (two on E77th, two on E78th) with a courtyard in the center. Each building had its own spiral outdoor staircase that wound its way up to cupolas on the roof, giving each apartment its own front door that opened out onto the staircase. Seats were built into the staircases for rest stops (let’s remember that at least one person in each family had tuberculosis). The group of four tenements was to house between 350 and 400 families.
Every apartment is to be provided with a balcony. The tenements are to be six stories high and a row of balconies is to be erected for each story. To give access to them the windows will be built in three sections, so as to open from the floor to the ceiling. Tenants may sleep out on them, or, if the windows are thrown open to the top, the balconies will be practically incorporated in the rooms.
(Vanderbilt Million to Aid Consumptives; New York Times (1857-Current file), New York, NY; Feb. 25, 1909; pg. 7, 1 pgs.)

On the roofs of the four buildings, loggias were built out of windproof glass and tiled floors. Plants, steamer chairs, and toilets were made available there, as well, in an attempt to encourage open-air life to the fullest extent. A few years later, the City & Suburban Development opened another model tenement, almost identical (but a little uglier) on E78th and E79th Streets.

Comments